Hotspot was a project developed for a national architectural competition in Romania called 'Passive House Concepts' held in 2010 and organized by Thermodul and Amvic where it won second prize. The design brief asked for a two-story individual home prototype with minimum energy consumption. The project had to be built in Cluj-Napoca, Romania on a flat site, right away. We could only take into account the resources and technology found in Cluj at the time.
The entire design revolved around energy efficiency and very small losses. The biggest challenge was calculating all the thermochemical details in order to find out the heating needs and to stay in the 0-15 kWh/m2 range.
Total building area - 200 sqm
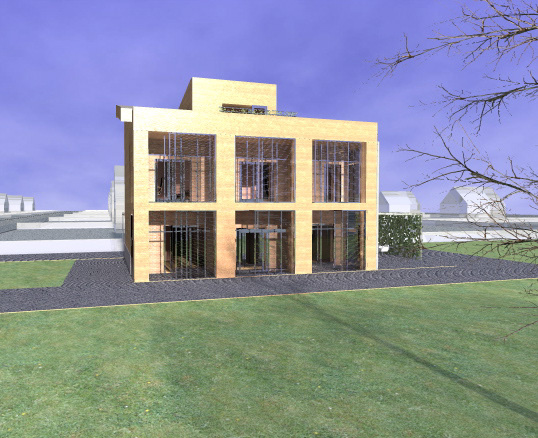
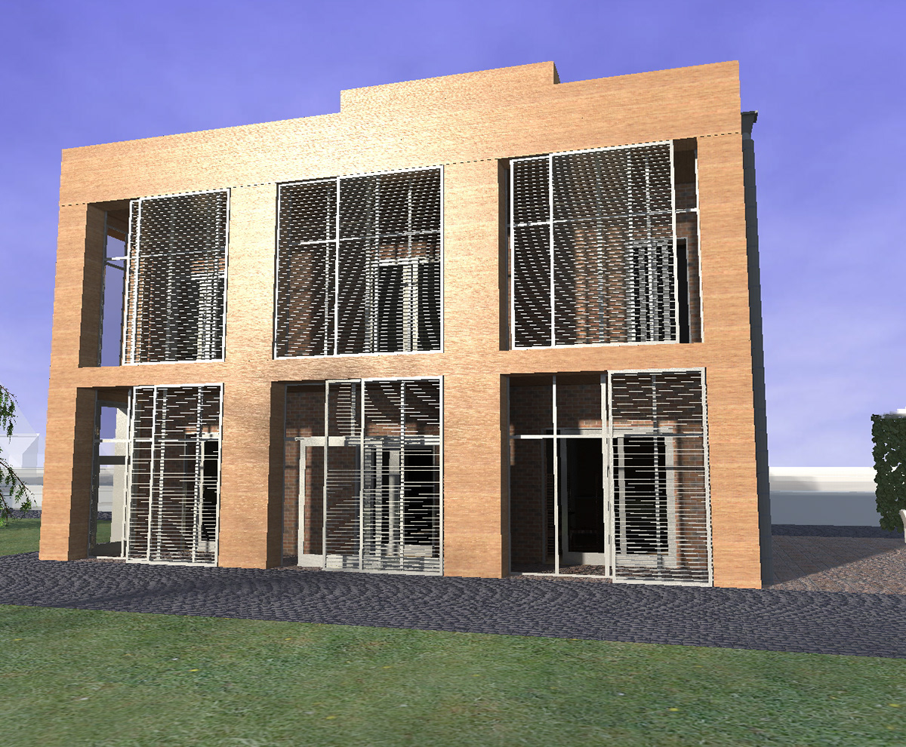
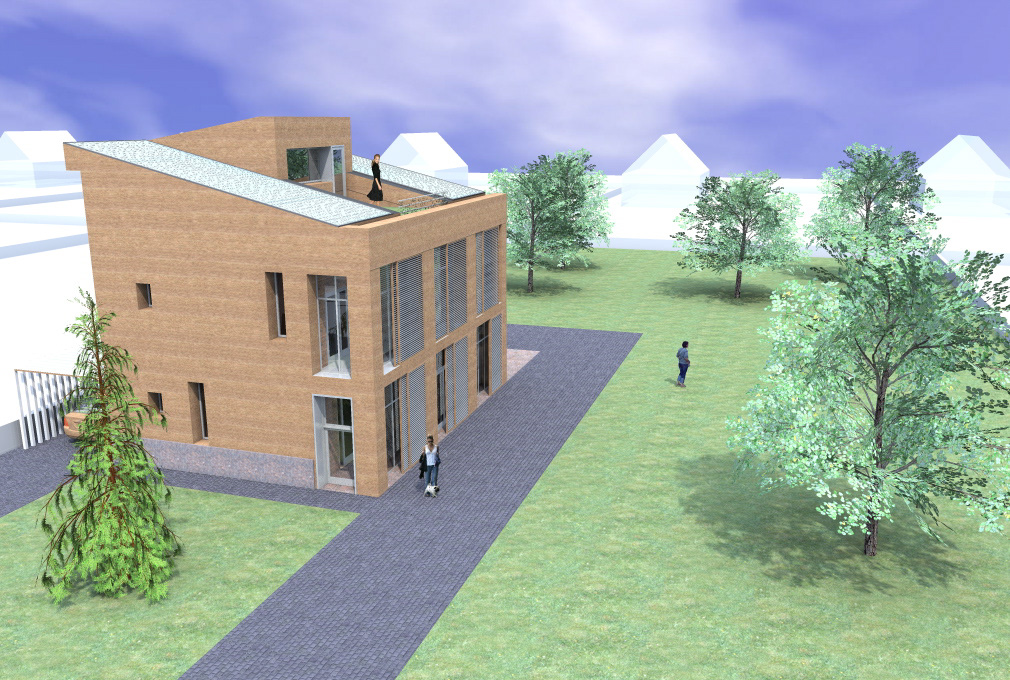
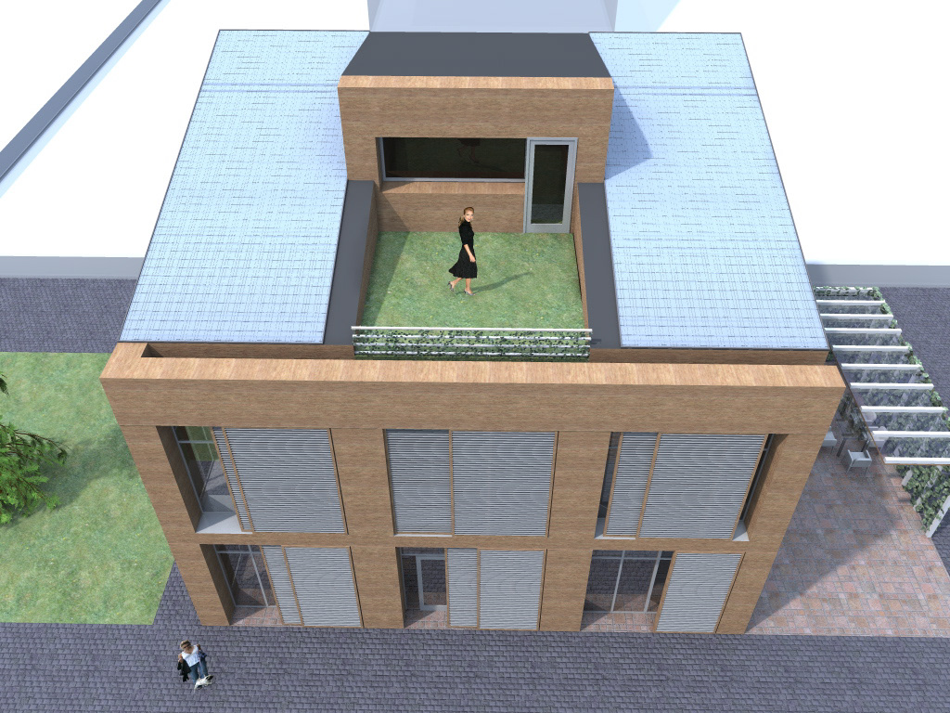
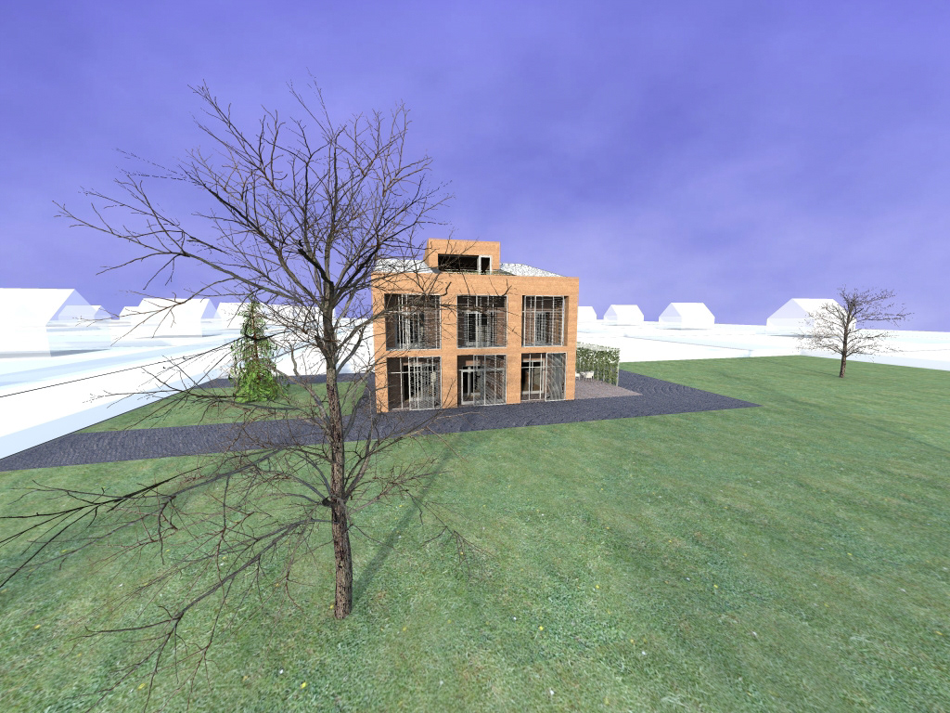

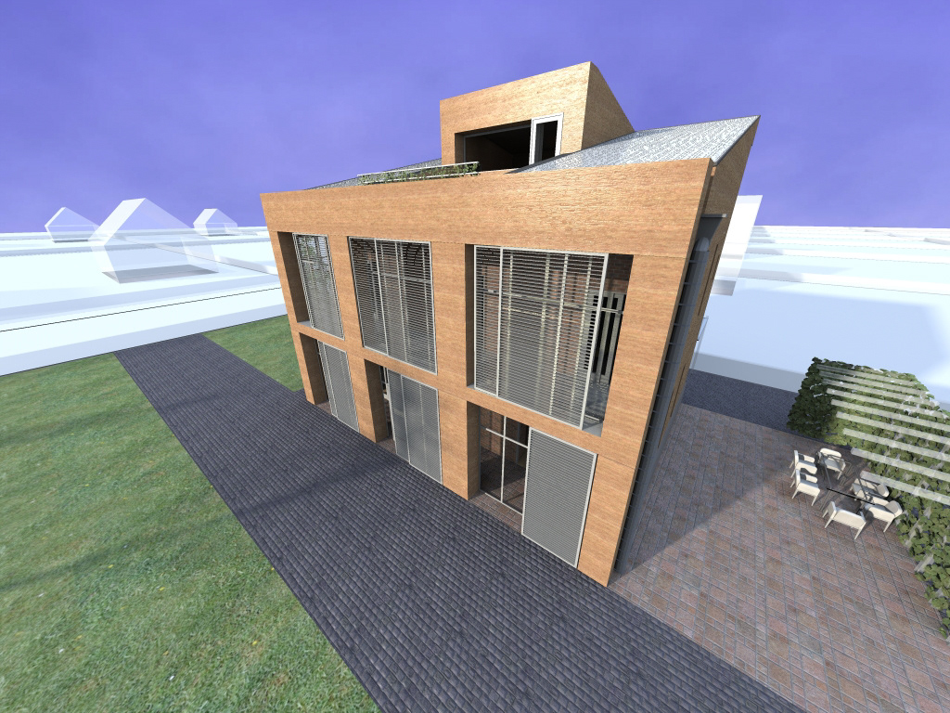
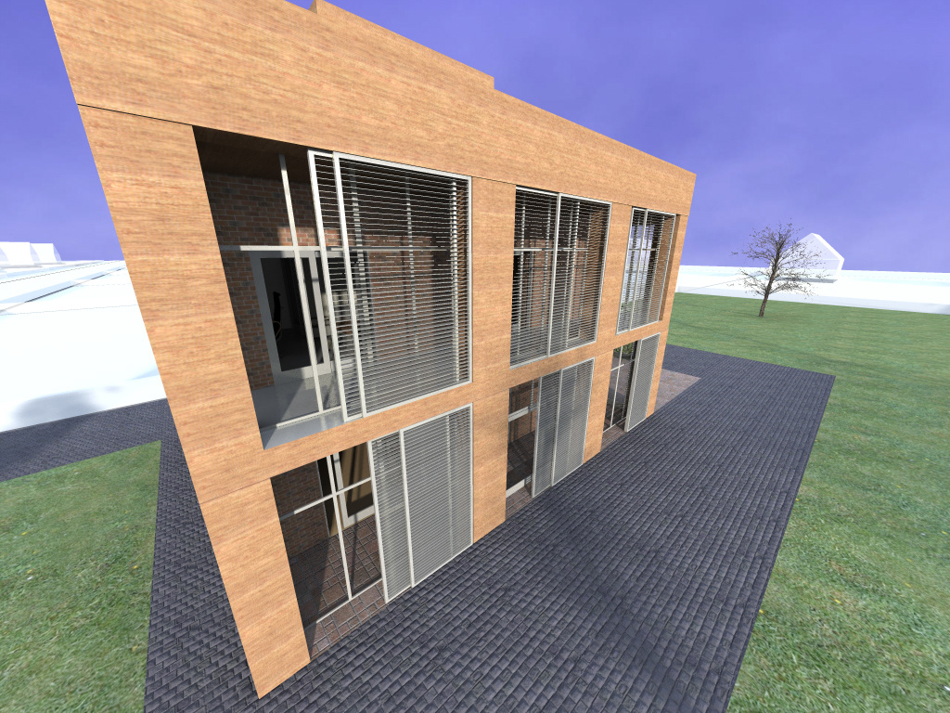
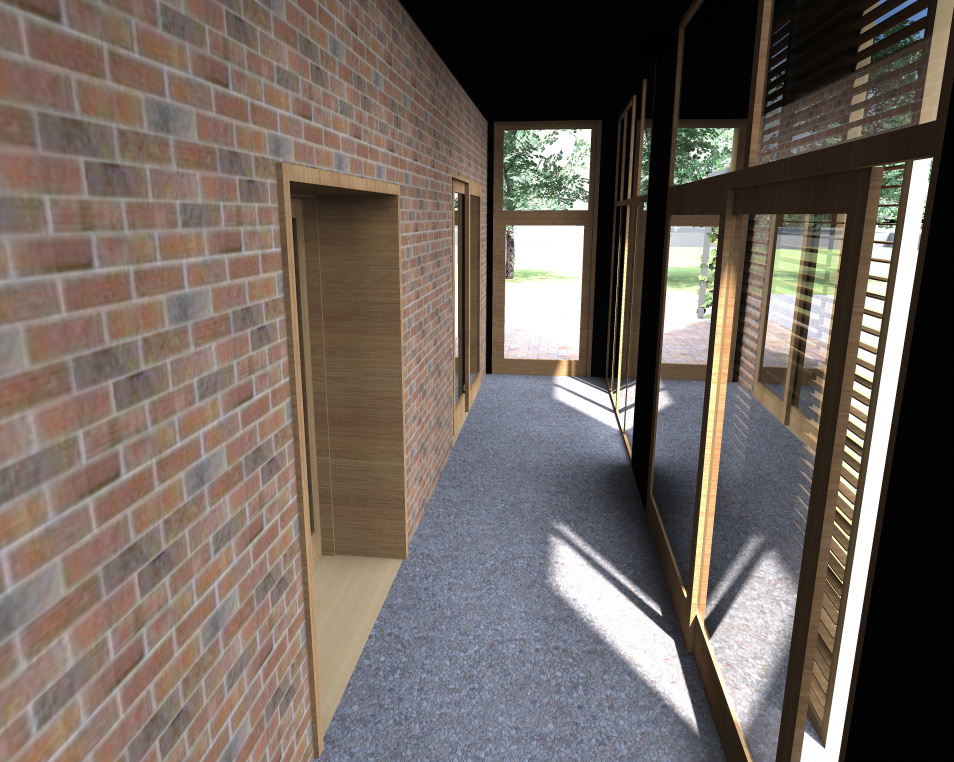
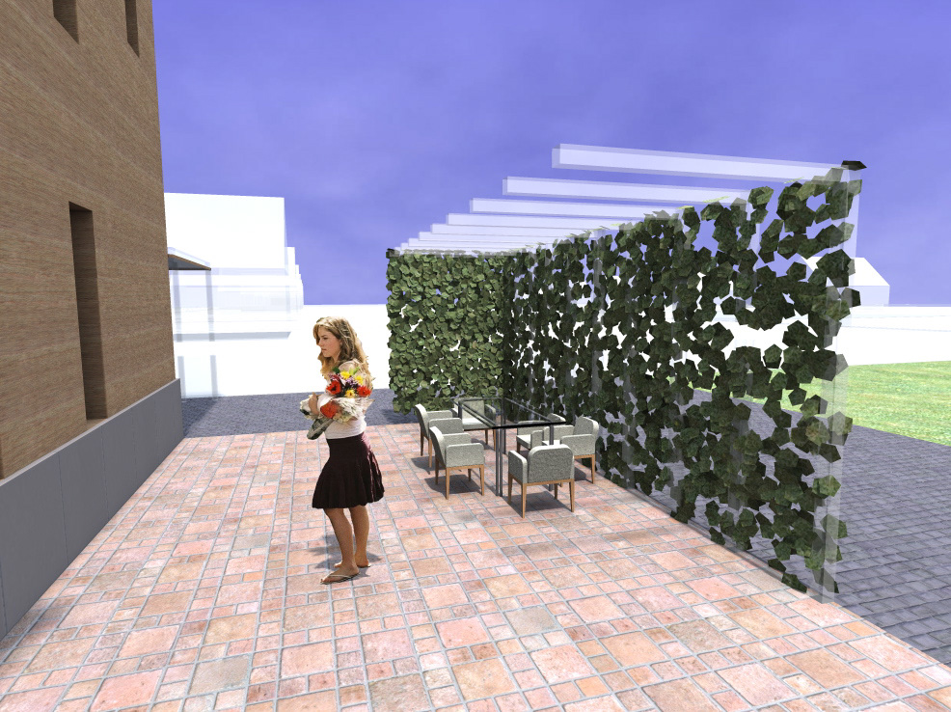
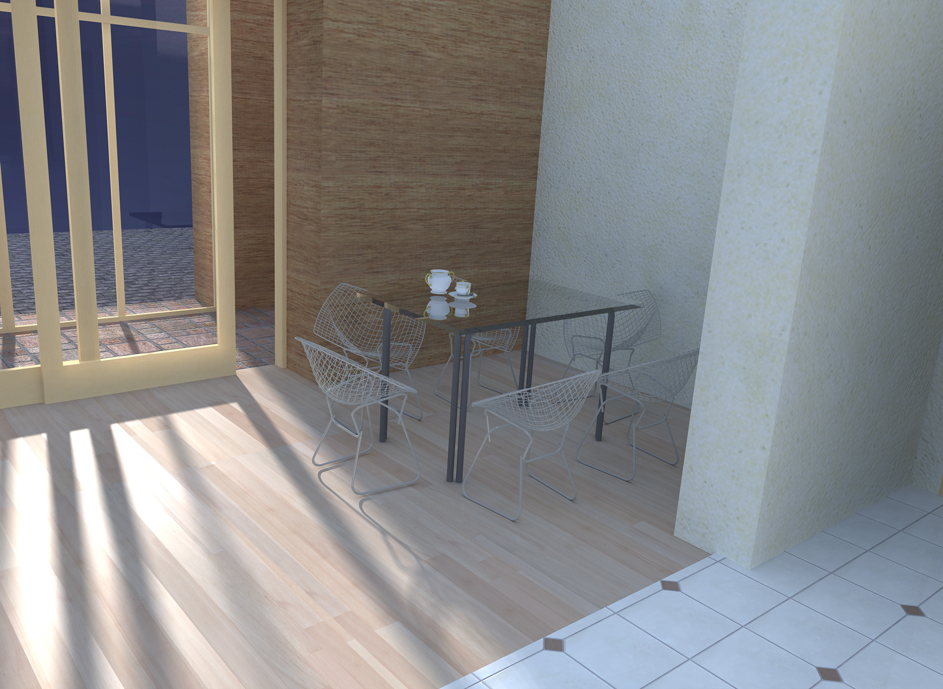
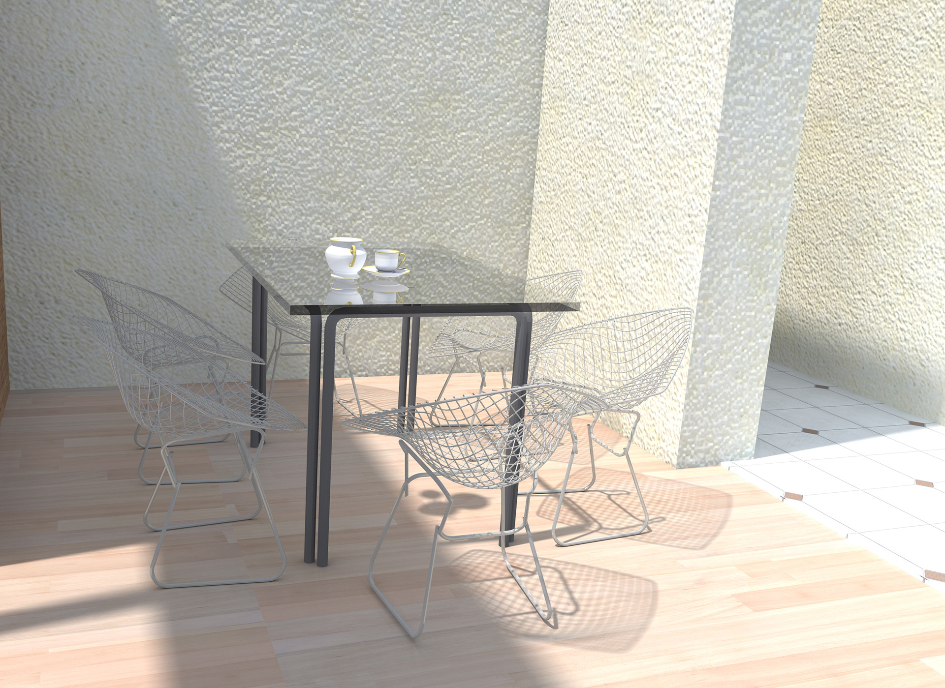
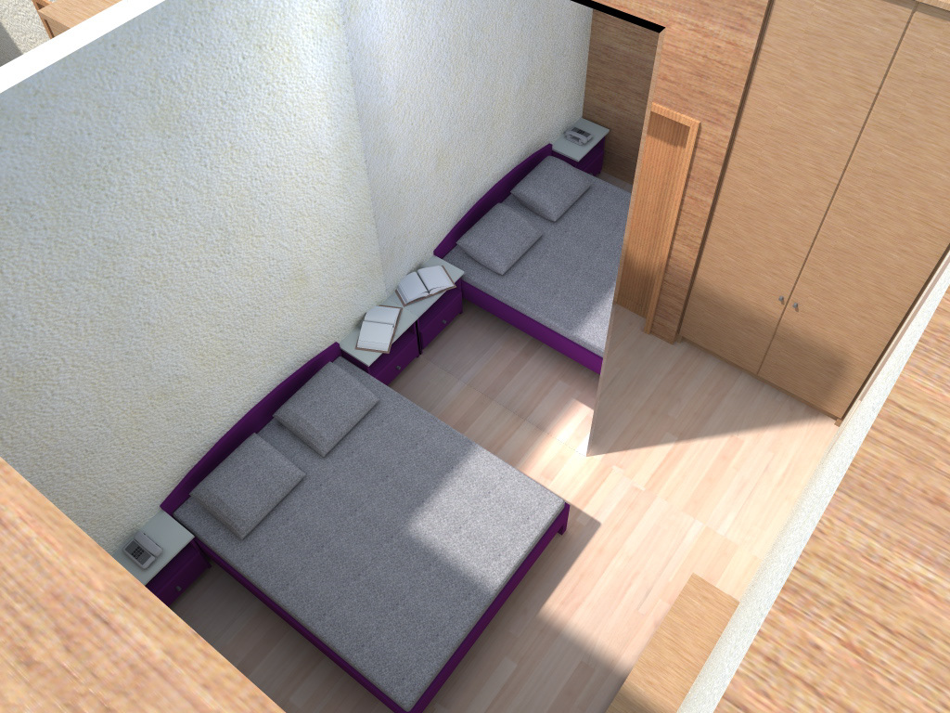
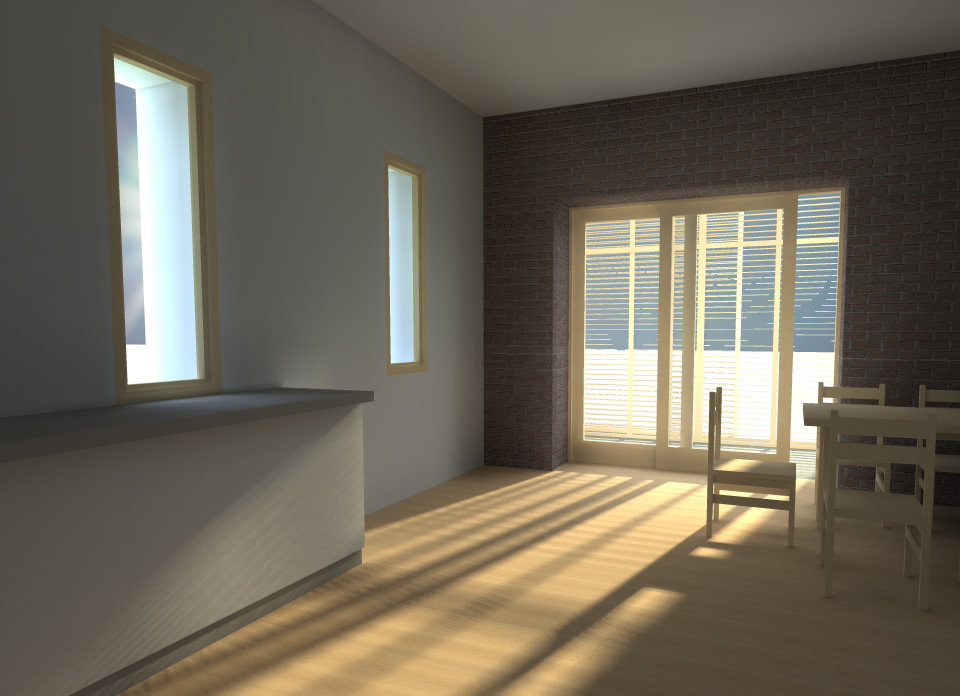
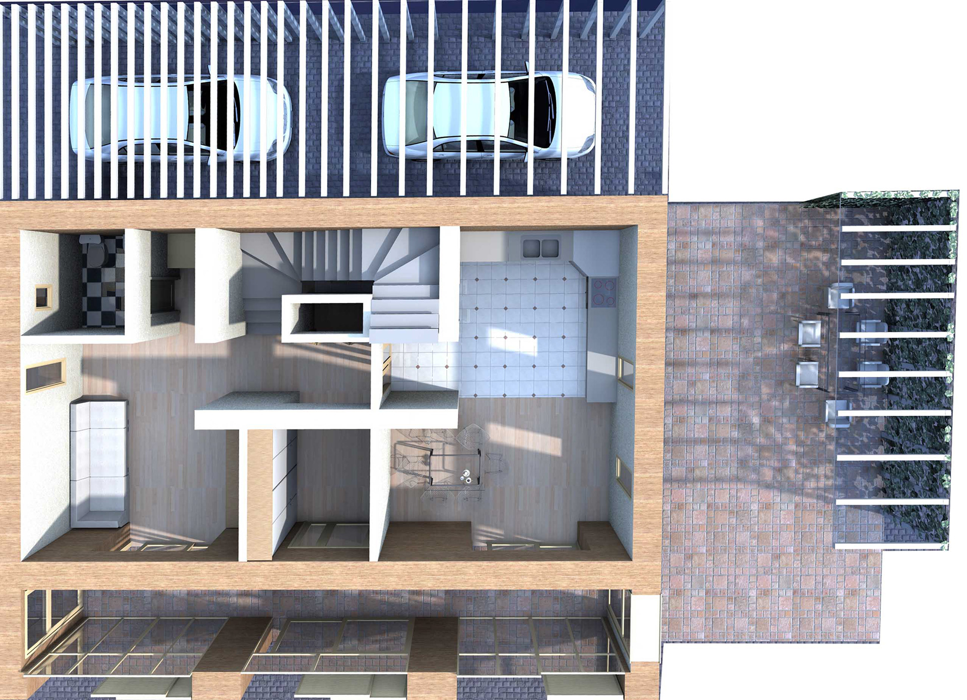
Ground floor plan
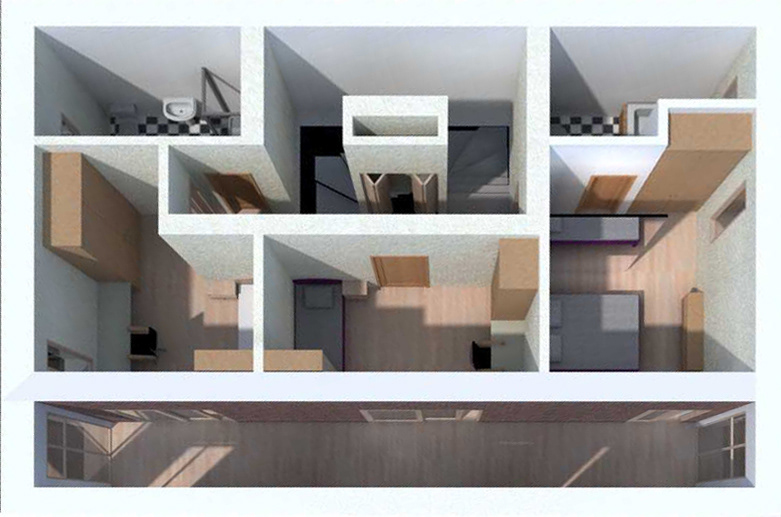
1st floor plan

Ground floor plan
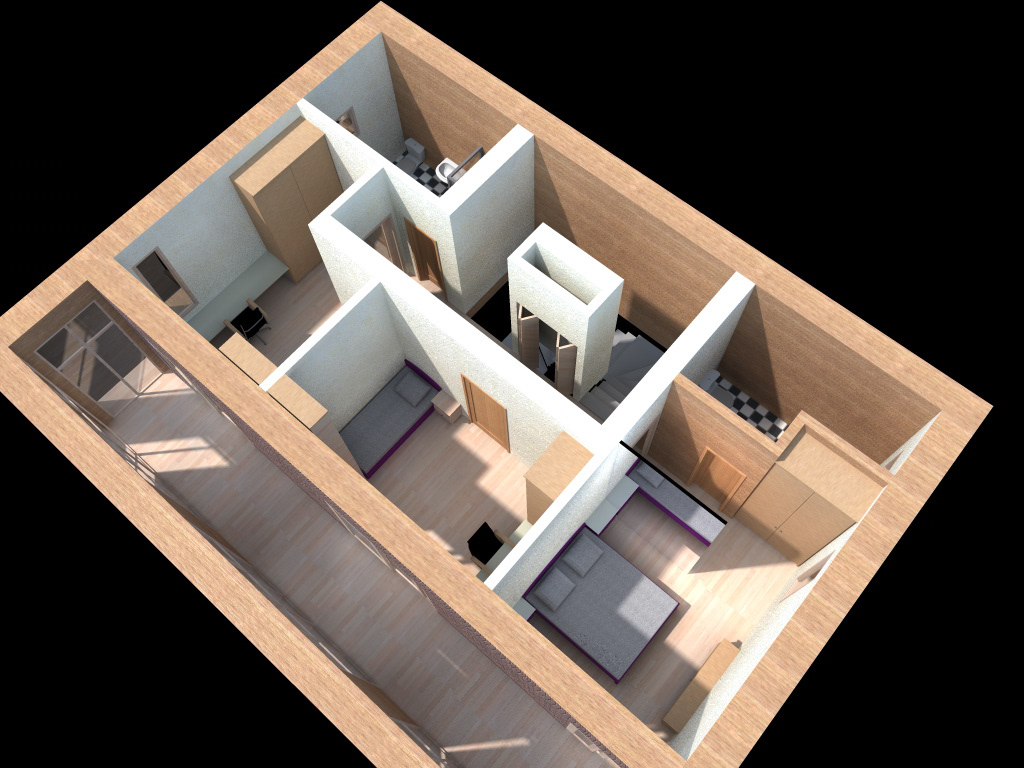
1st floor plan
Energy efficiency calculations - on all five facades with their corresponding materials. The design of the house was about going back and forth from this and trying to optimize window sizes, materials, orientation of interior functions.